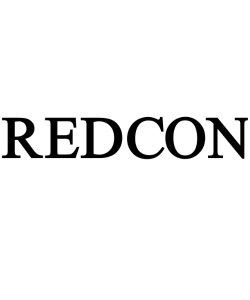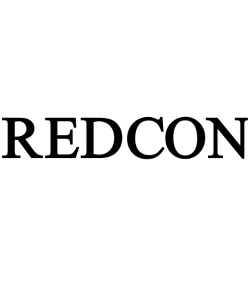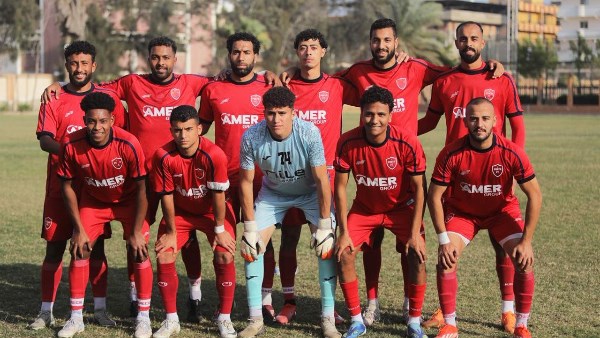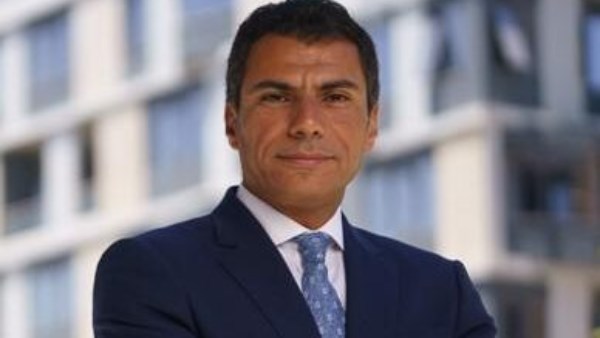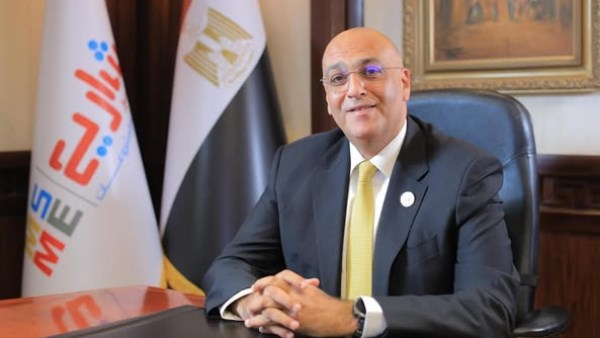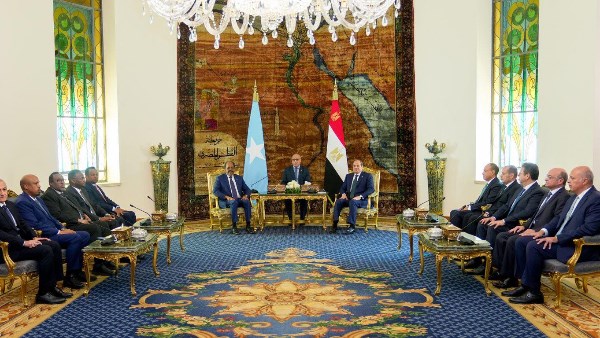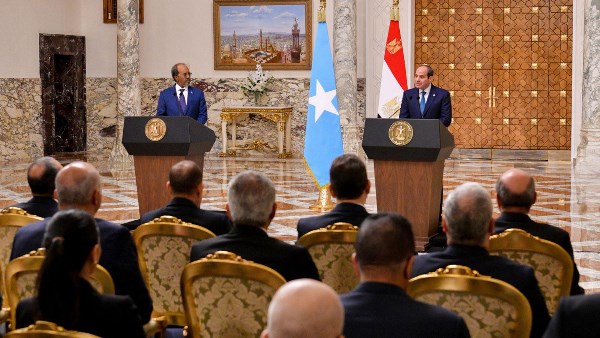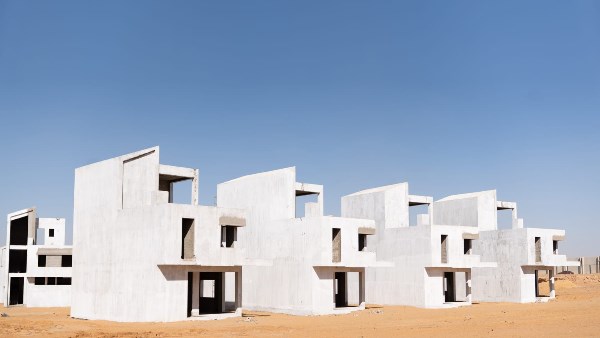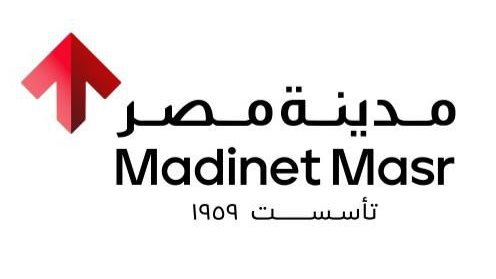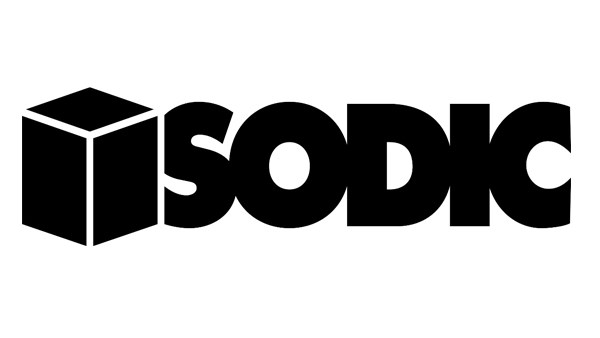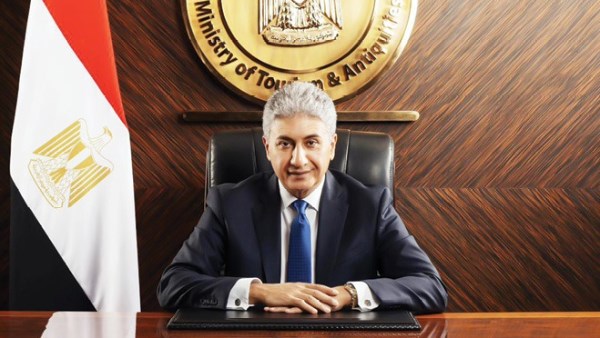
Cornerstone Development is gearing up to launch its second project in New Administrative Capital
Cornerstone Development assigns Yasser Al Beltagy Architects (YBA) to provide engineering consultations for 2nd project in NAC

Cornerstone Development contracts with YBA to design its second project at New Capital، ACE Moharram. Bakhoum to supervise constructions
Company has assigned a specialized architect in New York to come up with design ideas
Cornerstone Development is gearing up to launch its second project in New Administrative Capital (NAC)، The Terraces، the newest commercial administrative mall that takes into account 100% sustainability standards.
The company assigned Yasser Al Beltagy Architects (YBA) to provide engineering consultations for the project.
Cornerstone Development was keen to contract with a specialized architectural consulting office in New York، United States of America، to come up with the project designs. The company is interested in introducing modern architectural designs to the Egyptian market and take into account technologies that ensure achieving sustainability، preserving environment، and providing a healthy community for the project’s tenants to bring comfort and happiness.

Administrative offices
The latest project of Cornerstone include administrative offices، clinics، and commercial stores. The diversity of spaces was taken into account to meet different needs of customers، with offices and clinics space starting with 50 sqm.
The 4-storey mall features spacious terraces for offices overlooking green areas and allowing enjoyment of the sun and pure air. Moreover، each floor includes more than 250 sqm of services from studio space، co-working spaces، virtual meeting pods، communal meeting rooms، fitness lounge، narrative art، social roof، breakout area، and chitchat corners.
Chairperson and Managing Director of Cornerstone Development Eng. Ashraf Boulos said that the main feature that the company has taken into account since its inception in the Egyptian market is providing sustainable products that achieve added value and bring happiness and comfort to its customers. Attention was paid to the smallest details and the needs of client، as well as the provision of large green areas، open spaces and units with high ceilings to create the greatest volume of ventilation and a healthy environment.
Boulos noted that the company use sustainable materials in its projects and building foundations that guarantee the extension of the life of buildings and their ability to be well over 100 years old. In addition، provide the highest level of after-sales services to preserve the elegance of the projects.

Leading consultants in Egypt
He explained that the company uses leading consultants in Egypt and around the world to implement innovative، international designs while preserving the Egyptian identity and spirit، highlighted the company’s cooperation with ACE Moharram.Bakhoum for supervising constructions and following up on the smallest details to come up with an innovative product.
Regarding the company’s first project at the New Capital، The Curve، Eng. Ashraf Boulos said، “More than 70% of the total project constructions have been completed، and according to contracts، delivery is scheduled to begin during the first and second quarters of 2025. Additionally، the company will complete the entire project construction within 2024".
The Curve is one of the first projects launched in the NAC’s R8. It is located in one of the most important distinguished locations directly next to the Green River، and near Mohamed bin Zayed axis، airport، the Republican Palace، and ministries. It consists of four blocks comprising 15 buildings، with 100،000 sqm built-up area. The Curve’s units varying between residential apartments، duplexes، and penthouses with large open spaces، encompasses 540 residential units، and the company was able to sell out all units of the project.
The designs of The Curve compound are inspired by New York City، with its buildings with high ceilings and heights، and giant glass facades that add a lot of sophistication and luxury to the various units، far from the usual cement blocks. The project also features a view of the largest park stretches over 40 acres of open green spaces.





-1120252475029447.jpg)

